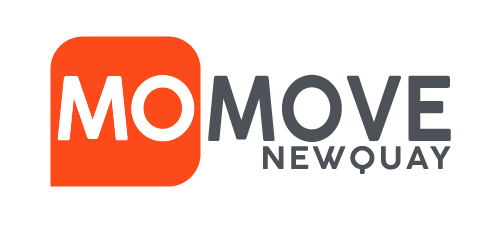Connect
Address: Mo Move, 2 Chi Esel, Gwarak Esels, Nansledan, Newquay, Cornwall, TR8 4SB
Call: 01637 877 754
Email: [email protected]
Read full description
Trenance Avenue lies within close proximity to the main town centre, many gorgeous beaches and the Trenance Valley, also within easy walking distance of schools ideal for families with young children. Newquay offers something for everyone! Highly regarded nurseries, primary schools and secondary schools are prevalent throughout the area. This reality often makes Newquay a front runner for families who are purchasing a home with children in mind. The convenient location of this property also means that Trenance Park, The Heron Tennis club, The Boating Lake, popular schools and the main town centre are all within easy reach. Trenance Road is an ideal location for families with so many amenities on your door step!
Number Seventeen Trenance Avenue is a fine example of a family home with a brilliant garden and flawlessly presented accommodation. This property has been lovingly cared for and much improved by the current owners who have modernised and created a modern, fresh and welcoming home. Improvements include a new kitchen, bathroom, windows, combination boiler, floor coverings and decor, fitted wardrobes in the main bedroom and an exceptional fully landscaped garden. Our clients also added external wall insulation making the property much more energy efficient.
An entrance hallway with stairs to the first floor guides you into this property. A utility room provides a great spot for storing coats and shoes with plumbing and space for a washing machine and tumble dryer.
On the right, with a picture window to the front, the kitchen which was replaced in 2022 offers an abundance of 'on-trend'- matt grey units with space for an under counter fridge and freezer, an integrated oven and gas hob and dish washer. Washing up won't be such a chore when you see the views across the Trenance Valley area!
On the other side, the dual aspect lounge diner enjoys similar far reaching views and French doors to the patio. This is a great family room, complimented by solid oak flooring and gorgeous decor with ample space for dining, relaxing and entertaining.
All three bedrooms can be found on the first floor. There's two at the front and one at the rear. The two larger bedrooms enjoy a southerly aspect with lovely views with the main bedroom which has the benefit of fitted wardrobes. The third bedroom at the rear will comfortably fit a double bed and looks across the garden. The family bathroom wouldn't look out of place in a Spa Hotel and has the luxury of a bath and separate shower cubicle, a wc and wash basin all complimented by stylish tiling.
Off from the landing there's access to the loft which is boarded and has a loft ladder. There's also a PIV system drawing in fresh filtered air from outside preventing any potential issues with condensation.
This property has gas central heating powered by a combination boiler located in the kitchen and upvc double glazing throughout. It is exceptionally well presented with modern, fresh decor and floor coverings.
Externally, you will find a neat, lawned front garden with access to the rear where you will discover a stunning, fully landscaped garden which has been our vendors pride and joy! Arranged over three tiers, there's plenty of lawn, a private seating area and a newly laid patio; large enough to keep those green fingered buyers happy but easy to manage so you can sit back and admire it on a sunny afternoon.
In summary, this family home is designed perfectly to suit a modern family life style, just a short walk to the best of what Newquay offers!
.
Hallway 2.16m x 2.03m (7'1 x 6'8)
.
Utility 1.80m x 1.45m (5'11 x 4'9)
.
Kitchen 3.30m x 3.02m (10'10 x 9'11)
.
Lounge Diner 6.05m x 3.51m (19'10 x 11'6)
.
Bedroom 1 3.45m x 2.18m (11'4 x 7'2)
.
Bedroom 2 3.73m x 3.18m (12'3 x 10'5)
.
Bedroom 3 3.38m x 3.05m (11'1 x 10'0)
.
Bathroom 2.01m x 1.98m (6'7 x 6'6)
.
Please complete the form below and a member of staff will be in touch shortly.
Send details of Trenance Avenue, Newquay to a friend by completing the information below.
Interested in this property? Call us on 01637 877 754.
To arrange a viewing, feel free to call us on 01637 877754 or complete the short form and we will be in touch shortly.

Address: Mo Move, 2 Chi Esel, Gwarak Esels, Nansledan, Newquay, Cornwall, TR8 4SB
Call: 01637 877 754
Email: [email protected]
© 2023 Seymour Av Limited ® Company No: 10573431 Registered in England & Wales
Mo Move Newquay & Mo Management are trading names of Seymour Av Limited


Address: 2 Chi Esel, Gwarak Esels, Nansledan, Newquay, TR8 4SB
Call: 01637 877 754
Email: [email protected]