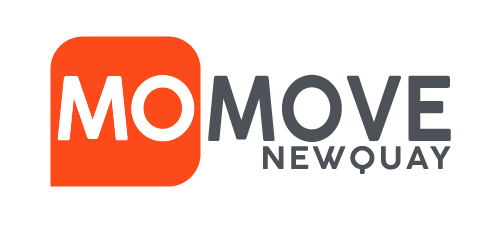Connect
Address: Mo Move, 2 Chi Esel, Gwarak Esels, Nansledan, Newquay, Cornwall, TR8 4SB
Call: 01637 877 754
Email: [email protected]
Read full description
Carloggas Grove is situated on the outskirts of St Columb Major, and is a popular residential development within very easy reach of the A30 and the main towns of Truro, Newquay, St Austell and Bodmin.
St Columb Major has a thriving community with a good range of day to day amenities which are within walking distance including a butchers, co-op, post office and Doctors Surgery as well as a number of cafes and pubs. There is also a Primary School and a Church. Within a few miles are some fantastic beaches including Mawgan Porth and Watergate Bay. Newquay is the nearest large town and is approximately 7 miles away offering a wide range of shops, amenities and world class beaches.
Within St Columb there is a well respected Primary School and a bus service to the nearby secondary schools in Newquay.
This four bedroom family home has been much improved and extended by the current owners who have created a modern, spacious and family friendly home.
A hallway with stairs to the first floor guides you into the lounge which is a spacious room with a bay window to the front. From the lounge glazed doors open into the kitchen diner which has a contemporary feel and a generous range of grey units, an integrated dishwasher, oven, microwave and fridge freezer. There is ample space for a family size dining table and a door to the rear garden.
To the other side of the lounge, the garage has been converted to provide a brilliant play room and a utility room/cloakroom. This could easily be used as an occasional bedroom or as a 'work from home' space.
On the first floor, you will find 4 bedrooms. The main bedroom features a mezzanine level and a small space that would be perfect as a dressing room or en suite bathroom.
There are two further double bedrooms and a single all decorated to a modern standard.
The family bathroom is particularly modern with attractive, high quality tiling and features a bath and a separate shower.
This family home is decorated in modern tones with a mixture of engineered oak, laminate flooring and good quality carpets.. There is gas central heating powered by a combination boiler located in the kitchen (new in 2020).
Externally, there is a large patio area off from the kitchen and the garden is completely enclosed and private. The main part is laid with astro turf with some well established planted borders. There is a garden shed and access to the front.
At the front, there is driveway parking for tow cars.
This property ticks all the boxes for a family looking for a modern, spacious home in a quiet, residential location. The improvements made by the current owners have really enhanced this property. It is ready to move into!
Hallway 1.75m x 1.73m (5'9 x 5'8)
.
Lounge 4.93m x 3.71m (16'2 x 12'2)
.
Kitchen Diner 4.70m x 2.82m (15'5 x 9'3)
.
Play Room 3.73m x 2.51m (12'3 x 8'3)
.
Utility/Cloakroom 2.46m x 1.85m (8'1 x 6'1)
.
Bedroom 1 4.37m x 2.54m (14'4 x 8'4)
.
Dressing Room 2.54m x 1.30m (8'4 x 4'3)
.
Bedroom 2 3.18m x 2.62m (10'5 x 8'7)
.
Bedroom 3 3.45m x 2.54m (11'4 x 8'4)
.
Bedroom 4 2.13m x 1.96m (7'0 x 6'5)
.
Bathroom 2.54m x 2.03m (8'4 x 6'8 )
Please complete the form below and a member of staff will be in touch shortly.
Send details of Carloggas Grove, St. Columb to a friend by completing the information below.
Interested in this property? Call us on 01637 877 754.
To arrange a viewing, feel free to call us on 01637 877754 or complete the short form and we will be in touch shortly.

Address: Mo Move, 2 Chi Esel, Gwarak Esels, Nansledan, Newquay, Cornwall, TR8 4SB
Call: 01637 877 754
Email: [email protected]
© 2023 Seymour Av Limited ® Company No: 10573431 Registered in England & Wales
Mo Move Newquay & Mo Management are trading names of Seymour Av Limited


Address: 2 Chi Esel, Gwarak Esels, Nansledan, Newquay, TR8 4SB
Call: 01637 877 754
Email: [email protected]