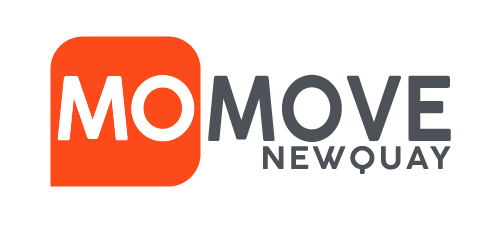Connect
Address: Mo Move, 2 Chi Esel, Gwarak Esels, Nansledan, Newquay, Cornwall, TR8 4SB
Call: 01637 877 754
Email: [email protected]
Read full description
Welcome to 121 Henver Road, a totally brilliant and exceptionally versatile family home with a one bedroom annexe.
This property is prominently located on Henver Road, which has become a sought-after hotspot for home movers across Newquay. The two secondary schools are within easy walking distance and St Columb Minor Academy and Nansledan Primary school are within easy reach. The ever popular Chester Road shopping centre is just down the road offering an array of day to day amenities including a bank, post office, coffee shop, butchers, bakers and hardware store. Porth Beach is just a short walk away and Newquay town centre is about a mile away and offers a range of individual shops through to well-known chain stores. From gastro pubs, bistros and casual dining establishments right through to lavish restaurants and bars; it’s fair to say that however you like to shop, relax or spend your evenings - Newquay can offer something for you.
This gorgeous family home offers flexibility, charm, original features and character in abundance with two working fires, a low maintenance rear garden, and ample driveway parking.
A bright and welcoming hallway guides you into this property where you can access the annexe and the main house. As you make your way through to the main house, the original hallway gives access to the ground floor reception rooms with stairs to the first floor. You will immediately notice the gorgeous original features including internal doors and original floor boards.
Both the lounge and dining room have box bay windows to the front and are bright and spacious with ample room for the whole family to relax. Both have working fire places and original floor boards. At the rear, with access to the garden the kitchen has a good range of modern, white units with space for a Range stytle oven and an integrated fridge. Just off from the kitchen, there's a boiler room with a central heating boiler and a tank, there's also a utility room with some additional useful storage and space and plumbing for a washing machine and tumble dryer.
All three bedrooms in the main house can be found on the first floor and all three have en suites. The main bedroom has a gorgeous feature fire place and the second bedroorm affords sea views and the added luxury of a bath and shower within the en suite. From the first floor there's access to the loft which is partly boarded and has a velux window. We understand there's potential to convert the loft subject to the necessary building regulations and PP.
THE ANNEXE
Currently utilised as a lucrative holiday let, the annexe offers spacious and very well presented one bedroom accommodation, ideal for an older relative or perhaps a teenager looking for their own space. There's a well equipped kitchen diner, a living room, double bedroom and a bathroom with access to a small private rear garden.
Externally, at the front there's ample driveway parking for multiple cars and at the rear, the garden is laid mainly to lawn with a patio area. There's a garage with electric and plumbing and a shed.
In summary, this truly is an exceptional family home...the location is perfect for families, there's huge flexibility with many beaches and schools within easy walking distance, offered with no onward chain.
.
Lounge 4.52m x 3.94m (14'10 x 12'11)
Dining Room 4.50m x 3.91m (14'9 x 12'10)
Kitchen 3.91m x 3.81m (12'10 x 12'6)
Bedroom 1 4.34m x 3.94m (14'3 x 12'11)
En Suite 2.16m x 1.75m (7'1 x 5'9)
Bedroom 2 3.94m x 3.91m (12'11 x 12'10)
En Suite 2.51m x 1.68m (8'3 x 5'6)
Bedroom 3 4.19m x 2.64m (13'9 x 8'8)
En Suite 2.67m x 1.70m (8'9 x 5'7)
Annexe Kitchen Diner 4.62m x 3.51m (15'2 x 11'6)
Annexe Living Room 4.29m x 2.87m (14'1 x 9'5)
Annexe Bedroom 3.12m x 2.87m (10'3 x 9'5)
Annexe Bathroom 2.24m x 1.91m (7'4 x 6'3)
Please complete the form below and a member of staff will be in touch shortly.
Send details of Henver Road, Newquay to a friend by completing the information below.
Interested in this property? Call us on 01637 877 754.
To arrange a viewing, feel free to call us on 01637 877754 or complete the short form and we will be in touch shortly.

Address: Mo Move, 2 Chi Esel, Gwarak Esels, Nansledan, Newquay, Cornwall, TR8 4SB
Call: 01637 877 754
Email: [email protected]
© 2023 Seymour Av Limited ® Company No: 10573431 Registered in England & Wales
Mo Move Newquay & Mo Management are trading names of Seymour Av Limited


Address: 2 Chi Esel, Gwarak Esels, Nansledan, Newquay, TR8 4SB
Call: 01637 877 754
Email: [email protected]