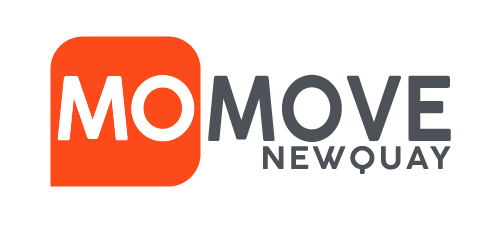Connect
Address: Mo Move, 2 Chi Esel, Gwarak Esels, Nansledan, Newquay, Cornwall, TR8 4SB
Call: 01637 877 754
Email: [email protected]
Read full description
Luxland View is located on the edge of Newquay just across the road from The River Gannel. This is one of Newquay's most desirable residential areas comprising predominantly of detached, well looked after, modern properties, Newquay town centre is about a mile away and offers a range of individual shops through to well-known chain stores. From gastro pubs, bistros and casual dining establishments right through to lavish restaurants and bars; it’s fair to say that however you like to shop, relax or spend your evenings - Newquay can offer something for you. Highly regarded nurseries, primary schools and secondary schools are prevalent throughout the area. This reality often makes Newquay a front runner for families who are purchasing a home with children in mind. Within easy reach of many beaches, the Heron Tennis Centre, The Sports Centre and Trenance Gardens this property offers far more than a place to simply rest your head at night…
Number One Luxland View was built in 2016 with the remainder of the ten year NHBC warranty and has been lovingly cared for by the current owners. It offers spacious, open plan accommodation perfect for modern family living. The first room to greet you is the hallway which is exceptionally spacious with stairs leading up to the first floor and a useful cloakroom.
The Kitchen/Living/Dining Area spans the entire width of the property, it offers an abundance of natural light, ample space for relaxing, cooking, dining and entertaining with access out to the rear garden via Patio doors. Practically, the kitchen offers a generous range of white gloss units with a fully integrated appliance pack with a door giving access to the utility room which can also be access from the hallway. This entire space encourages connection yet is big enough for everyone to have their own space, ideal for entertaining and in the Summer the garden is really just an extension of this space! Within the utility room, there's space and plumbing for a washing machine and tumble dryer.
Also on the ground floor, you will find a double bedroom with a window to the front. The two remaining double bedrooms are on the first floor. Both have velux windows, one facing the front and one facing the rear. The main bedroom has the luxury of an ensuite shower room and a large storage cupboard. Also, on the first floor, you will find the family bathroom which has a bath with a shower over. The galleried landing is spacious and bright with access to the loft.
This property has gas central heating throughout powered by a combination boiler located in the utility room. The current owners have installed solar panels. It is presented to a flawless standard with quality laminate flooring on the ground floor; ideal for those sandy toes and paws with high quality carpets in the bedrooms upstairs. The decor is modern and fresh throughout.
Externally, there's driveway parking for two/three cars on the driveway at the front with a low maintenance lawn giving access to the rear garden. At the rear, the garden is made up of a lawn, a decked area and some well established plants and palms. It's sheltered and private, big enough for children to run around and play yet easy to maintain and keep on top of.
The current owners have also added a 'Garden Room' measuring 18 x 7', ideal as a 'work from home' space, a Summer House or simply a place for the kids to enjoy!
In summary, if you're looking for a low maintenance, 'turn key' property close to the River Gannel, you need look no further! This property ticks all the boxes!
.
Lounge Kitchen Diner 9.09m x 4.37m (29'10 x 14'4)
.
Utility 1.98m x 1.98m (6'6 x 6'6)
.
Bedroom 3 3.28m x 3.05m (10'9 x 10'0)
.
Bedroom 1 4.52m x 3.02m (14'10 x 9'11)
.
En suite 2.72m x 1.83m (8'11 x 6'0)
.
Bedroom 2 4.52m x 3.02m (14'10 x 9'11)
.
Bathroom 3.05m x 1.83m (10'0 x 6'0)
.
Please complete the form below and a member of staff will be in touch shortly.
Send details of Luxland View, Newquay to a friend by completing the information below.
Interested in this property? Call us on 01637 877 754.
To arrange a viewing, feel free to call us on 01637 877754 or complete the short form and we will be in touch shortly.

Address: Mo Move, 2 Chi Esel, Gwarak Esels, Nansledan, Newquay, Cornwall, TR8 4SB
Call: 01637 877 754
Email: [email protected]
© 2023 Seymour Av Limited ® Company No: 10573431 Registered in England & Wales
Mo Move Newquay & Mo Management are trading names of Seymour Av Limited


Address: 2 Chi Esel, Gwarak Esels, Nansledan, Newquay, TR8 4SB
Call: 01637 877 754
Email: [email protected]