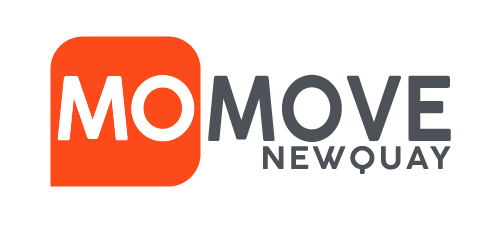Connect
Address: Mo Move, 2 Chi Esel, Gwarak Esels, Nansledan, Newquay, Cornwall, TR8 4SB
Call: 01637 877 754
Email: [email protected]
Read full description
Welcome to Number Eleven Stret Lowarth, a much improved and very well presented three bedroom family home with a LOFT ROOM located in a tucked away position within The Goldings which is one of Newquay's newest and conveniently located estates. It is a great location for families within very easy access of schools, the town centre and the many beautiful beaches Newquay has to offer. Comprising of a mixture of two, three and four bedroom houses with plenty of green space and a play park, ideal for families with young children.
Morrisons and Lidl supermarkets are within a five minute drive where there is also a McDonalds. Access in and out of Newquay onto the A392 is very easy making the nearby towns of Truro, St Austell and Bodmin very accessible.
This attractive 'Hanbury' style property has been much improved by the current owners who have redecorated throughout and replaced all of the carpets. Most importantly they have added a LOFT ROOM which is utilised currently as a bedroom but could offer a second reception room, a great space for teenagers or perhaps a 'work from home' area It's presented to a great standard and sits in a convenient, tucked away part of the Goldings away from lots of passing traffic. Built in 2016, this property retains the remainder of the NHBC warranty.
An entrance hallway with stairs to the first floor and a useful downstairs wc guides you into the lounge which has a window to the front of the property. This is a great size family room with a large under stairs cupboard. At the rear, the kitchen diner spans the entire width of this home. Offering a generous range of modern gloss units with ample space for a family dining suite. Practically, there's a space for a washing machine, tumble dryer and fridge freezer. There's also an integrated dish washer, electric oven and gas hob.
All three bedrooms can be found on the first floor where there are two doubles and a single. The largest bedroom has the benefit of built in wardrobes and an en suite shower room and all have been freshly decorated and carpeted. From the firest floor landing, a secomnd staircase guides you up to the loft room which is a warm, inviting space with plenty of eves storage on both sides and two velux windows allowing for plenty of natural light; currently utilised as a bedroom, it offers huge flexibility for the modern family. As you would expect, the main bathroom on the first floor is beautifully presented with a bath complimented by modern, fresh tiling.
This family home has the benefit of gas central heating powered by a combination boiler located in the kitchen. The windows are Upvc double glazed.
Externally, at the rear the garden is enclosed and sheltered offering a good degree of privacy with a lawned area, a patio and a garden shed.. There are thee allocated parking spaces at the front of the property.
Agent's note: This property is held on a 999 year lease with 991 years remains. The combined ground rent and service charge is £150.00 per annum.
PLEASE NOTE, THE CURRENT OWNERS ARE IN THE PROCESS OF PURCHASING THE FREEHOLD FROM PERSIMMON. THIS WILL BE IN PLACE BEFORE COMPLETION OF A SALE.
In summary, this brilliant family home is 'turn key ready' with many family friendly amenities within a few minutes and the additional loft room making it very appealing to the family market.
Hallway 3.07m x 1.12m max (10'1 x 3'8 max)
.
Cloakroom 1.68m x 0.94m (5'6 x 3'1)
.
Lounge 4.37m x 3.53m (14'4 x 11'7)
.
Kitchen Diner 4.67m x 2.69m (15'4 x 8'10)
.
Bedroom 1 3.56m x 2.87m (11'8 x 9'5)
.
Bedroom 2 2.62m x 2.31m (8'7 x 7'7)
.
Bedroom 3 2.31m x 1.93m (7'7 x 6'4)
.
Bathroom 1.75m x 1.68m (5'9 x 5'6)
.
En Suite 1.75m x 1.63m (5'9 x 5'4)
.
Loft Room 4.67m x 3.56m (15'4 x 11'8)
.
Please complete the form below and a member of staff will be in touch shortly.
Send details of Stret Lowarth, Lane to a friend by completing the information below.
Interested in this property? Call us on 01637 877 754.
To arrange a viewing, feel free to call us on 01637 877754 or complete the short form and we will be in touch shortly.

Address: Mo Move, 2 Chi Esel, Gwarak Esels, Nansledan, Newquay, Cornwall, TR8 4SB
Call: 01637 877 754
Email: [email protected]
© 2023 Seymour Av Limited ® Company No: 10573431 Registered in England & Wales
Mo Move Newquay & Mo Management are trading names of Seymour Av Limited


Address: 2 Chi Esel, Gwarak Esels, Nansledan, Newquay, TR8 4SB
Call: 01637 877 754
Email: [email protected]