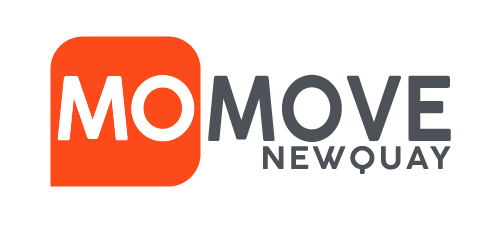Connect
Address: Mo Move, 2 Chi Esel, Gwarak Esels, Nansledan, Newquay, Cornwall, TR8 4SB
Call: 01637 877 754
Email: [email protected]
Call: 01637 877 754
Email: [email protected]

Read full description
Trenance Road is just in-between the main town centre, many gorgeous beaches and the Trenance Valley area within easy walking distance of schools ideal for families with young children. Newquay offers something for everyone! Highly regarded nurseries, primary schools and secondary schools are prevalent throughout the area. This reality often makes Newquay a front runner for families who are purchasing a home with children in mind. The convenient location of this property also means that Trenance Park, The Heron Tennis club, The Boating Lake, popular schools and the main town centre are all within easy reach. Trenance Road is an ideal location for families with so many amenities on your door step!
This property offers flexible, family friendly accommodation, a detached up and running holiday let, three garages and ample driveway parking for three /four cars. It has been completely transformed by the current owners who have reconfigured and refurbished their property which now offers a high standard of spacious accommodation ready to move in to yet still retaining much of the original character and charm.
The current owners use the kitchen/breakfast room as the main entrance to their home. Replaced in recent years, the on trend navy blue kitchen has all the mod cons you would expect, well thought out storage with a real feel of luxury. There's an integrated NEFF oven, microwave, dish washer and wine cooler, all centred around an island and enhanced by a sky lantern allowing for an abundance of natural light all year round.
The kitchen gives access to the lounge diner and the inner hallway. Measuring 27 foot, the lounge diner is a brilliant family home with a log burner, bay window and doors opening into the front garden.
The inner hallway on the other side has plenty of built inn storage with gorgeous solid parquet flooring and gives access to the three bedrooms and family bathroom. At the front, the main bedroom has doors opening to the front garden and a new en suite shower room. The other two bedrooms are beautifully presented and the family bathroom has a freestanding bath, separate shower cubicle and cupboard housing the combination boiler which was replaced in 2017.
This property has gas central heating and upvc double glazing throughout, there's also one electric radiator in the main bedroom and an electric towel rail in the en suite. In addition, there are owned solar panels.
Externally, the garden at the front is westerly facing, with a patio and lawned area. At the rear, the garden is mainly low maintenance with an outdoor WC, a Hobbies Room/Summer House and. The Old Workshop which is a beautifully presented up and running holiday let comprising of an open plan lounge/kitchen diner, one double bedroom and a shower room with a small private patio area.
At the top of the garden, you will find the three garages in a block with driveway parking for three/four cars.
In summary, this versatile property offers a brilliant family home, an income, three garages and a westerly facing garden all within very easy reach of schools, the main town and the beaches.
Kitchen 4.75m x. 4.75m (15'7 x. 15'7)
.
Lounge Diner 8.38m x 3.51m (27'6 x 11'6)
.
Bedroom 1 5.18m x 3.25m (17'0 x 10'8)
.
En Suite 1.68m x 1.45m (5'6 x 4'9)
.
Bedroom 2.82m x 2.18m (9'3 x 7'2)
.
Bedroom 3.35m x 3.12m (11'0 x 10'3)
.
Bathroom 2.62m x 2.26m (8'7 x 7'5)
.
The Old Workshop Lounge Kitchen Diner 6.91m x 4.60m max (22'8 x 15'1 max)
.
Old Workshop Bedroom 3.10m x 3.00m (10'2 x 9'10)
.
Old Workshop Shower Room 1.91m x 1.50m (6'3 x 4'11)
.
Garages 5.61m x 3.07m (each) (18'5 x 10'1 (each))
Please complete the form below and a member of staff will be in touch shortly.
Send details of Trenance Road, Newquay to a friend by completing the information below.
Interested in this property? Call us on 01637 877 754.
To arrange a viewing, feel free to call us on 01637 877754 or complete the short form and we will be in touch shortly.

© 2023 Seymour Av Limited ® Company No: 10573431 Registered in England & Wales
Mo Move Newquay & Mo Management are trading names of Seymour Av Limited


Address: 2 Chi Esel, Gwarak Esels, Nansledan, Newquay, TR8 4SB
Call: 01637 877 754
Email: [email protected]