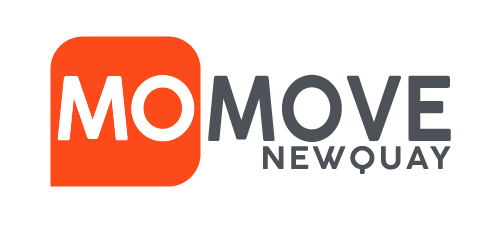Connect
Address: Mo Move, 2 Chi Esel, Gwarak Esels, Nansledan, Newquay, Cornwall, TR8 4SB
Call: 01637 877 754
Email: [email protected]
Read full description
THE LOCATION:
Welcome to Number Five Trevarrian Mews; a unique three bedroom family home with private enclosed gardens and allocated parking.
Trevarrian Mews is a small Mews development within the quaint hamlet of Trevarrian between Watergate Bay and Mawgan Porth which have recently become two of the most sought after destinations on the north Cornish coast. Mawgan Porth is a haven for water sports lovers where surfers and sun worshipers can enjoy what is on offer with some magnificent cliff and coastal walks from here towards Padstow and Newquay. The Scarlett Hotel and The Bedruthan Hotel both have award winning spas open to non residents.
Within Mawgan Porth you will not be disappointed with the choice of eateries! The award winning Scarlett Hotel has one of the best reputations in the area. Catch Restaurant is just opposite the beach and Rick Steins Seafood Restaurant is a few miles north in Padstow. Watergate Bay is a few minutes away and offers a choice of restaurants. Within the bay there are a range of day of day amenities including a convenience store, a cafe and The Merrymoor Inn. St Mawgan lies a few miles inland and has an outstanding Primary school and a beautiful 13th Century Church. Newquay Airport is only a few minutes drive away and offers daily links to London, and many other national and international destinations.
This property has been lovingly cared for by the current owners who have a spacious yet cosy family home with a gorgeous kitchen extension at the rear.
The external appearance is inviting and pleasing to the eye with a Waney Edge Larch Cladding finish. A neat and very useful porch with a porthole window guides you into the living room at the front....ideally for storing those boots and coats.
The living room at the front is a generous size family room with stairs to the first floor. From here, an inner hallway with a study leads through to the kitchen diner at the rear which was extended and reconfigured in 2018. The kitchen really does have the 'Wow Factor' and offers a generous range of shaker style units with space for a dish washer, Range style oven and an American style fridge freezer.. There's ample space for dining and an abundance of natural light thanks to the glass sliding doors and ceiling at the rear. With the doors open in the summer, this area flows seamlessly into the garden, a great spot for entertaining! Also on the ground floor, you will find a utility room with space and plumbing for the necessary white goods.
There's a mixture of engineered oak flooring and tiled floors on the ground floor with carpets on the first floor.
All three bedrooms can be found on the first floor, there's two doubles, one with built in storage and a single. The family bathroom has a bath with a shower over and there's an airing cupboard off from the landing area.
Externally, at the front the garden is neat and low maintenance with an area of astro turf, a shed and a seating area. At the rear, the garden is southerly facing, completely enclosed and sheltered with a pergola and ample seating, perfect for those evening BBQs.
There's allocated parking for two cars in the front courtyard.
In summary, this family home combines space, an abundance of natural light and a modern beauty feel. If you want to live close to the sea, this property could be the one for you!
Porch 1.32m x 0.91m (4'4 x 3'0)
.
Lounge 6.55m x 3.53m (21'6 x 11'7)
.
Study 1.88m x 1.32m (6'2 x 4'4)
.
Utility Room 2.34m x 1.45m (7'8 x 4'9)
.
Kitchen Diner 4.29m x 2.87m max (14'1 x 9'5 max)
.
Bedroom 1 3.25m x 3.51m (10'8 x 11'6)
.
Bedroom 2 3.48m x 2.84m (11'5 x 9'4)
.
Bedroom 3 3.35m x 3.18m (11'0 x 10'5)
.
Bathroom 2.03m x 1.88m (6'8 x 6'2)
.
Please complete the form below and a member of staff will be in touch shortly.
Send details of Trevarrian Mews, Trevarrian, Newquay to a friend by completing the information below.
Interested in this property? Call us on 01637 877 754.
To arrange a viewing, feel free to call us on 01637 877754 or complete the short form and we will be in touch shortly.

Address: Mo Move, 2 Chi Esel, Gwarak Esels, Nansledan, Newquay, Cornwall, TR8 4SB
Call: 01637 877 754
Email: [email protected]
© 2023 Seymour Av Limited ® Company No: 10573431 Registered in England & Wales
Mo Move Newquay & Mo Management are trading names of Seymour Av Limited


Address: 2 Chi Esel, Gwarak Esels, Nansledan, Newquay, TR8 4SB
Call: 01637 877 754
Email: [email protected]