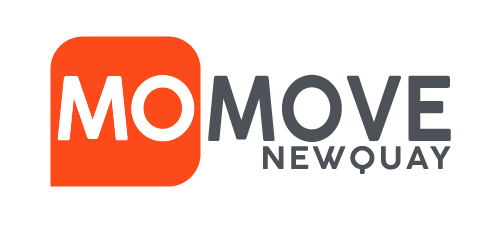Connect
Address: Mo Move, 2 Chi Esel, Gwarak Esels, Nansledan, Newquay, Cornwall, TR8 4SB
Call: 01637 877 754
Email: [email protected]
Read full description
THE LOCATION:
Welcome to The Bowgie, Number One Trevarrian Mews; an utterly unique barn conversion with four double bedrooms and the perfect mix of traditional features blended with contemporary ,luxury styling.
Trevarrian Mews is a small Mews development within the quaint hamlet of Trevarrian between Watergate Bay and Mawgan Porth which have recently become two of the most sought after destinations on the north Cornish coast. Mawgan Porth is a haven for water sports lovers where surfers and sun worshipers can enjoy what is on offer with some magnificent cliff and coastal walks from here towards Padstow and Newquay. The Scarlett Hotel and The Bedruthan Hotel both have award winning spas open to non residents.
Within Mawgan Porth you will not be disappointed with the choice of eateries! The award winning Scarlett Hotel has one of the best reputations in the area. Catch Restaurant is just opposite the beach and Rick Steins Seafood Restaurant is a few miles north in Padstow. Watergate Bay is a few minutes away and offers a choice of restaurants. Within the bay there are a range of day of day amenities including a convenience store, a cafe and The Merrymoor Inn. St Mawgan lies a few miles inland and has an outstanding Primary school and a beautiful 13th Century Church. Newquay Airport is only a few minutes drive away and offers daily links to London, and many other national and international destinations .
THE PROPERTY: (1862 sq ft)
This is a house you will be proud to call home! The current owners have created a truly unique and wonderful home with vast living accommodation, natural light in abundance and a flawless finish.
The first impression really packs a punch with the Waney Edge Larch Cladding blending effortlessly into the surrounding landscape. Stepping through the front door you will be greeted with a warm and inviting social space with the open-tread wooden staircase being a real focal point in this area.
The Bowgie's focal entertaining and family space is 'semi open-plan'- added to the building’s original structure by the current owners. The open-plan extension combines a contemporary kitchen with a formal dining arrangement plus an expansive living area complimented by a vaulted ceiling and a free-standing log burner. At one end you will find a study' a bright and contemporary work space and there's also a cloak room/utility room.... Cook dinner for your family in the gorgeous kitchen, enjoy a morning coffee at the central island, entertain friends at the dining table, work from the study and spend time with the children ...you can all be together in the same space, without getting under each others’ feet. Practically, the kitchen offers a superb array of shaker style units with space for a Range style cooker and an American style fridge freezer and dish washer.
All four double bedrooms can be found on the first floor. The master suite exudes luxury and has a Juliet balcony with its own private walk-in wardrobe and en suite shower room. Another of the bedrooms benefits from an en suite and all four have built in wardrobes. The family bathroom wouldn't look out of place in a Spa Hotel and has a free-standing bath, a double shower and 'on-trend' tiling.
This property has gas central heating and upvc double glazed windows throughout.
The garden at the rear is laid mainly to lawn, it is well stocked and private with a wide variety of established, well cared for shrubs and plants suited to the coastal environment. The current owners have created a Childen's play area with soft rubber chippings. Off from the living areas, there's a patio, ideal for BBQs and summer evenings with friends.
At the front, there's allocated parking for two cars and an outdoor store which has power ideal for the storage of bikes, surfboards and garden equipment .
In summary, properties like this are rare! The flawless condition, superb location and sensational finish make for the perfect home that will provide precious lasting memories for its new owners for decades to come.
Lounge 8.23m x 4.65m (27'0 x 15'3)
.
Kitchen Diner Snug 8.84m x 4.88m (29'0 x 16'0)
.
Study 2.29m x 1.93m (7'6 x 6'4)
.
W C 2.44m x 1.35m (8'0 x 4'5)
.
Bedroom 1 4.62m x 4.06m (15'2 x 13'4)
.
Bedroom 2 5.36m x 2.84m (17'7 x 9'4)
.
Bedroom 3 3.71m x 2.87m (12'2 x 9'5)
.
Bedroom 4 4.45m x 2.74m (14'7 x 9'0)
.
Bathroom 4.45m x 1.80m (14'7 x 5'11)
.
Please complete the form below and a member of staff will be in touch shortly.
Send details of Trevarrian Mews, Trevarrian, Newquay to a friend by completing the information below.
Interested in this property? Call us on 01637 877 754.
To arrange a viewing, feel free to call us on 01637 877754 or complete the short form and we will be in touch shortly.

Address: Mo Move, 2 Chi Esel, Gwarak Esels, Nansledan, Newquay, Cornwall, TR8 4SB
Call: 01637 877 754
Email: [email protected]
© 2023 Seymour Av Limited ® Company No: 10573431 Registered in England & Wales
Mo Move Newquay & Mo Management are trading names of Seymour Av Limited


Address: 2 Chi Esel, Gwarak Esels, Nansledan, Newquay, TR8 4SB
Call: 01637 877 754
Email: [email protected]